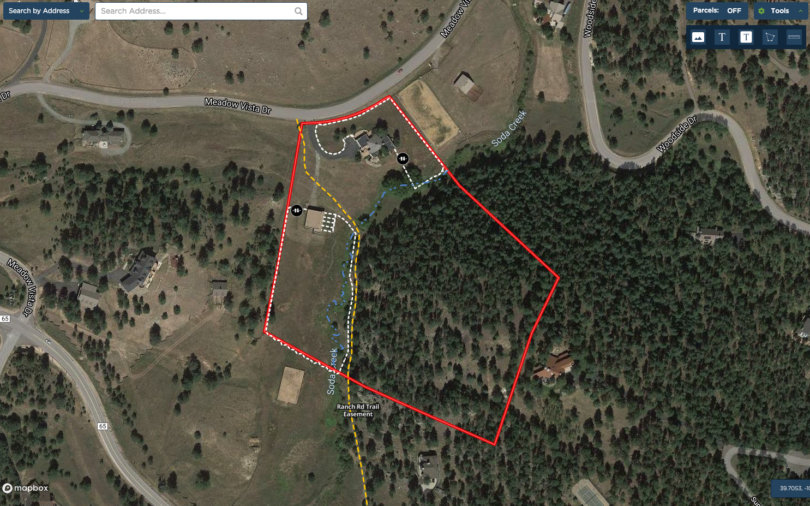Soda Creek Ranch – Residence

The custom design home built in 1989 exudes artistic southwestern style architecture and bright spaces.

Immediately upon entry vaulted ceilings are complimented by massive log trusses and abundant natural light from a large central skylight and windows to all sides.

An open floor plan lends to a grand and inviting main level viewing on to the serene landscape beyond.
The beautiful kitchen has a massive pantry beyond and adjacent to the garage entrance for easy stocking and access.
Beautiful spaces out every door!
Elegant Main Floor Master Suite has it’s own private balcony overlooking (and listening to) the creek
The large study adjacent to the master suite could become a 4th bedroom
Sun Room between Kitchen and Expansive Deck overlooking the creek
Lower Level Family Room & Adjacent Courtyard
Two spacious lower level bedrooms enjoy bright garden level views




