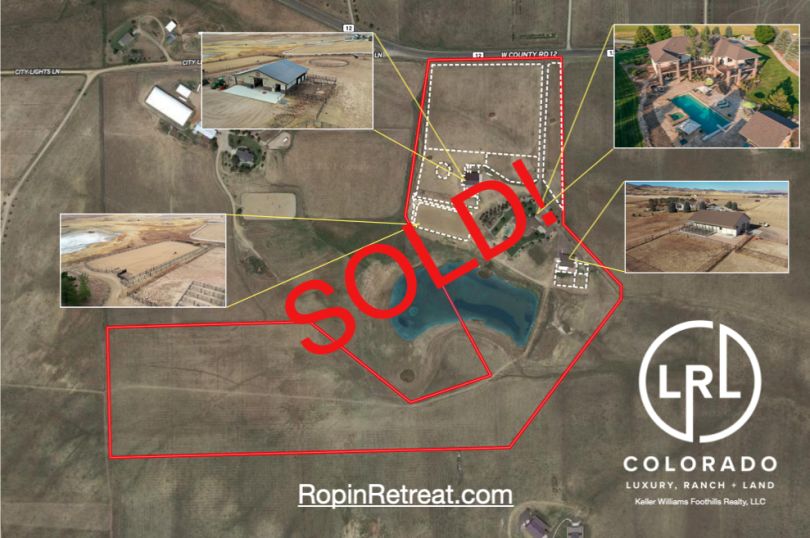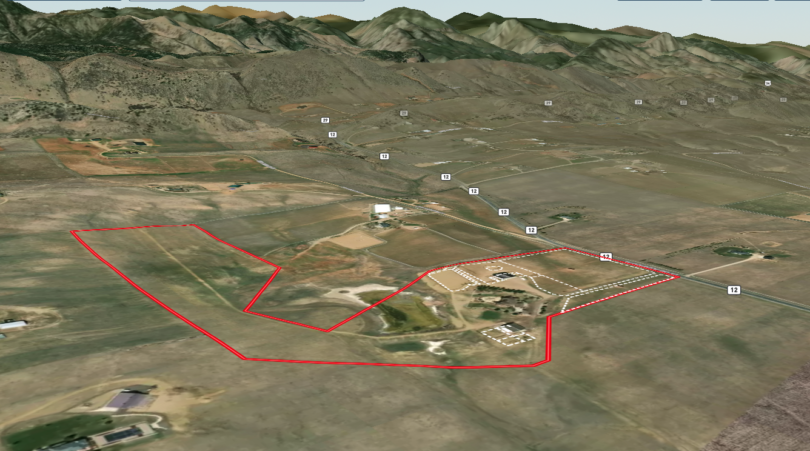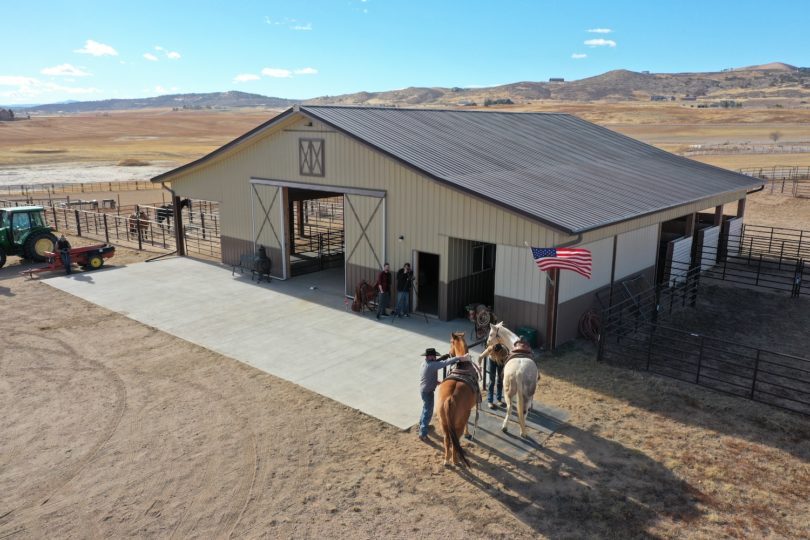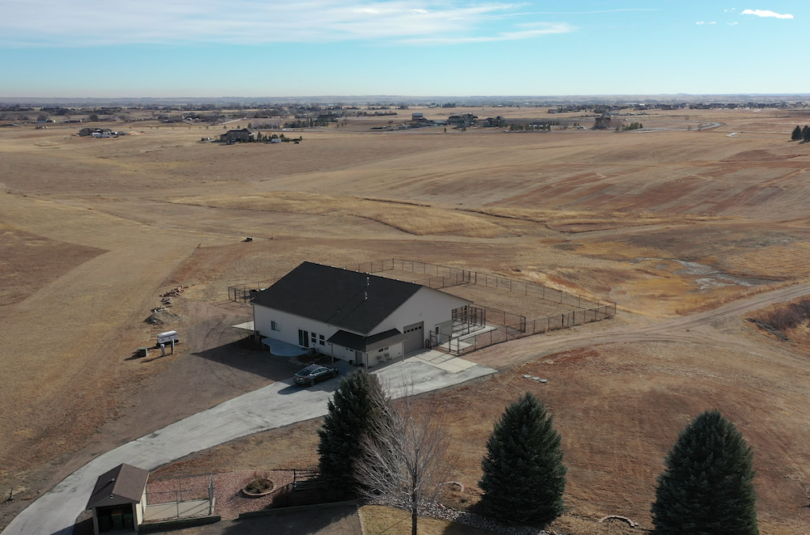Main House
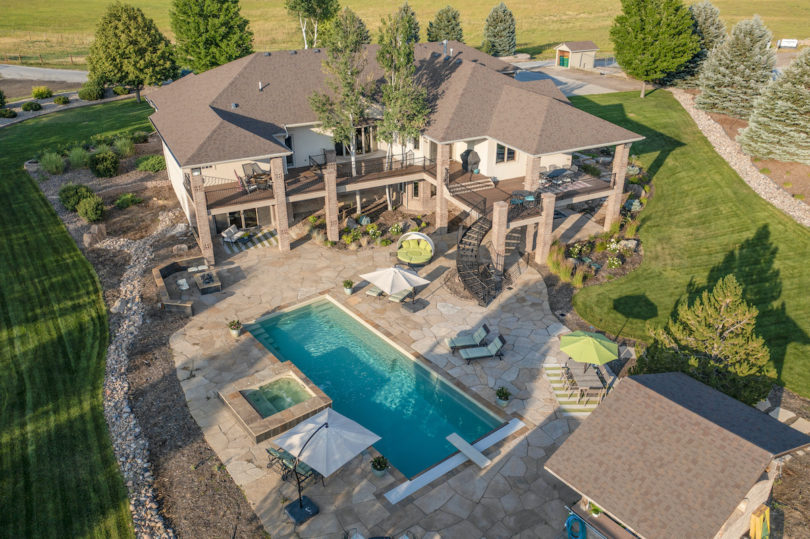
6955 Square Feet – 5 Bed – 5 Bath

The beautiful home has a vast outdoor living area complete with outdoor cook center, horse shoe sandbox, heated in ground salt water pool with cascading hot tub all just outside the adjacent game room, theatre entertainment and full bar! Can’t beat the main level master suite and adjacent granite counter laundry room with access to deck! Spacious exercise room with rubber floor, full length mirrors and outdoor access! Open floor plan kitchen/family room with stunning views of open spaces, connecting to updated deck with new metal railings, spiral stairs down to sprawling flagstone outdoor area.
Take the Tour! Use the interactive tools of Matterport to travel through the rooms and hallways of the home. Note the “Help” button in the bottom right corner to master the navigation tools.
The front entry opens to an open floor plan space viewing through to the south. An office or sitting room sets off to the side.

To the left from the entry are an expansive living room, dining room & kitchen opening to the beautiful landscaped areas to the southeast and decks overlooking the pool and outdoor entertainment areas to the south.
The Main Level Master Suite has many windows bringing in light and views to multiple directions. Separate sink areas are split by a beautiful and bright soaking tub set within granite tile.

An additional mail level bedroom and bath round out the upper level
One is immediately greeted with an expansive recreation and media/home theater room upon descending the stairs. The room is served by it’s own wet bar with wine cooler and refrigerator; all of which can also be easily accessed by the outdoor entertainment and recreation area outside.

Continuing down the lower level hallway, a pair of additional spacious bedrooms are split by a Jack & Jill bath; one with a separate sitting area off to the side.
And a final smaller bedroom with it’s own bath.
The hallway leading along the lower level accesses the rec room powder room, downstairs laundry, mechanical room, and plentiful storage.
The expansive Gym has rubber mat flooring and opens to the patios of the grand outdoor area. This area could accommodate many uses!


The salt water pool complex was built in 2018 along with the accompanying hardscape and landscape. Both the pool and the hot tub are outfitted with automatic retracting pool covers, and the hot tub systems have been plumbed so that they can be isolated and maintained separately to continue use of the hot tub during the winter months if desired to winterize the pool for periods.


