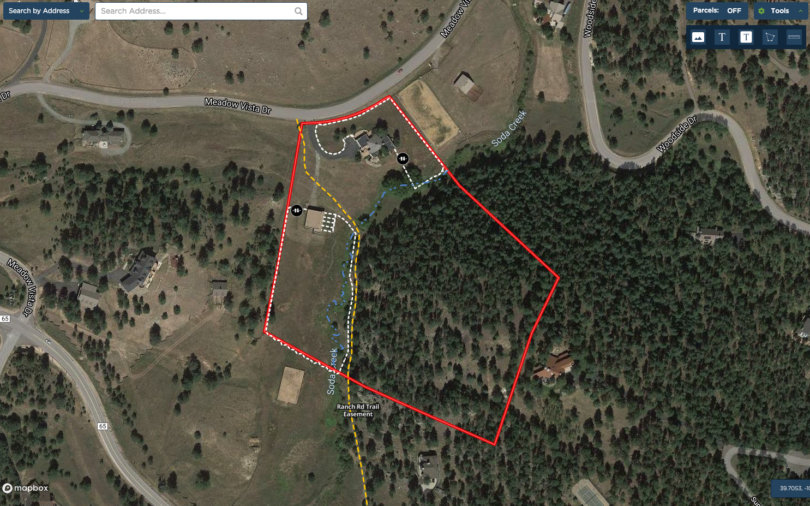Main House

The Main House is a 4448 square foot three level mountain contemporary home featuring bright spaces, art nooks, plentiful windows with shade awnings, an expansive deck with covered screen porch below, lofted ceilings throughout much of the living area, and an expansive master suite

The entry opens to creative lines and passages towards the different living areas
The bright upstairs interior balcony overlooks the living room below and spectacular views to Staunton State Park as you pass through to the spacious master suite.
Two additional bedrooms occupy the opposite wing of the top floor sharing a common bath.
The walk-out lower level with 2nd living room with side bar service is partitioned from the adjacent flex space by an oversize craft counter and cabinets. A 4th bedroom, bathroom and several abundant storage rooms create a self contained stand alone area.
A completely screened lower patio level is equipped with drainage from the deck above and creates a magnificent outdoor/indoor space




