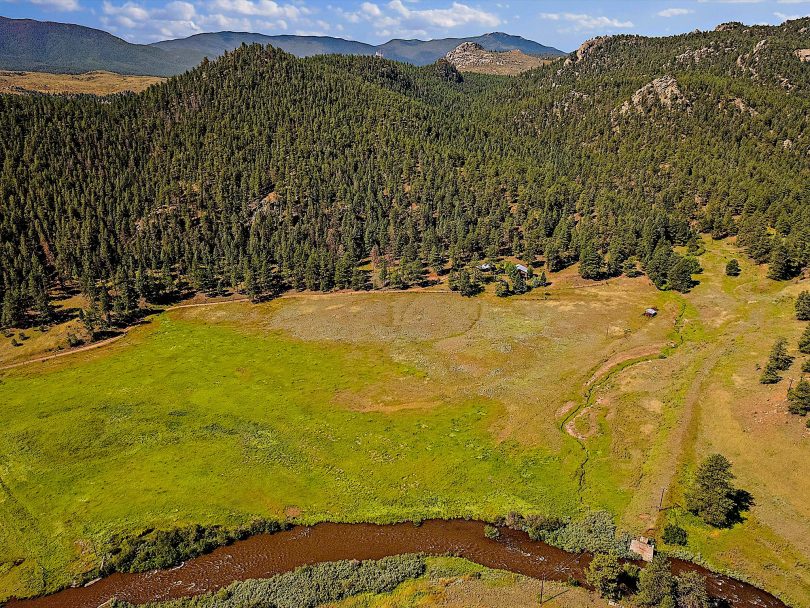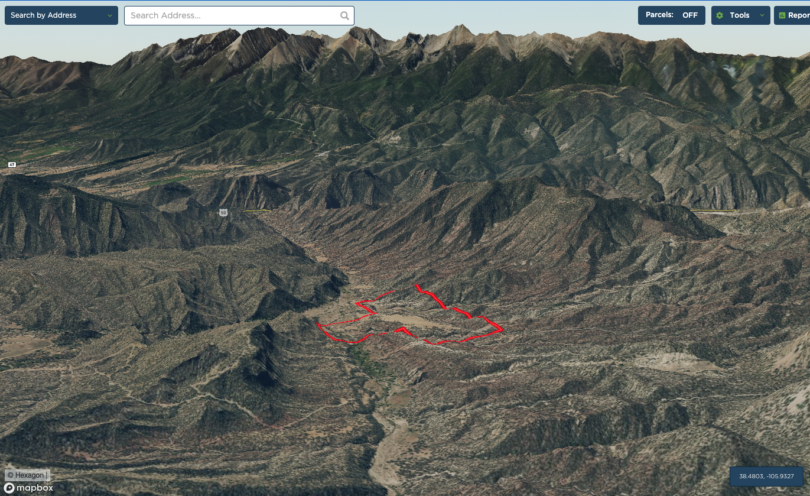Cabin & Garage/Shop

The modest 2618 square foot cabin built in 1975 hosts 3 bedrooms and two baths across two levels and would make a great guest house if a larger and more modern home were developed upon the property.

The main level has a spacious great room framed by wood floors and ceilings, enjoys a cozy fireplace and hearth and looks over the deck towards the river corridor. The newly updated kitchen brings new stainless appliances to contrast with the classic rustic style wood cabinets and a beautiful cast and enamel wood stove.

The primary bedroom has been freshly painted and the bath, tile, cabinets and fixtures have all been updated.
Downstairs is host to two additional bedrooms and a partially renovated bathroom ready to be completed and polished. Additional spaces can be developed in to an additional living room, sleeping areas or a workshop or……..
Detached Garage/Shop



