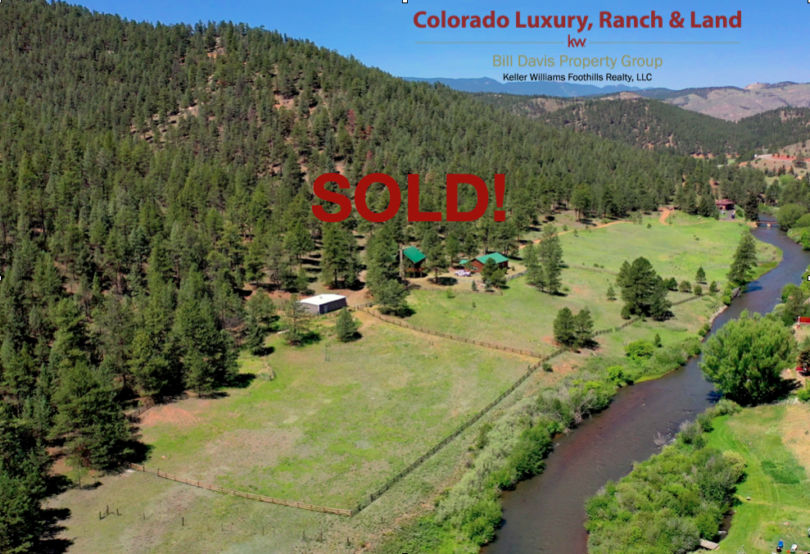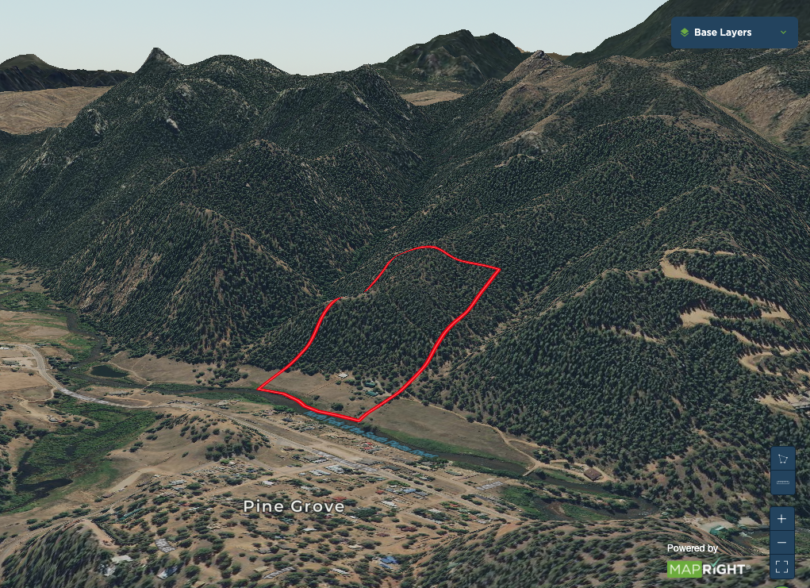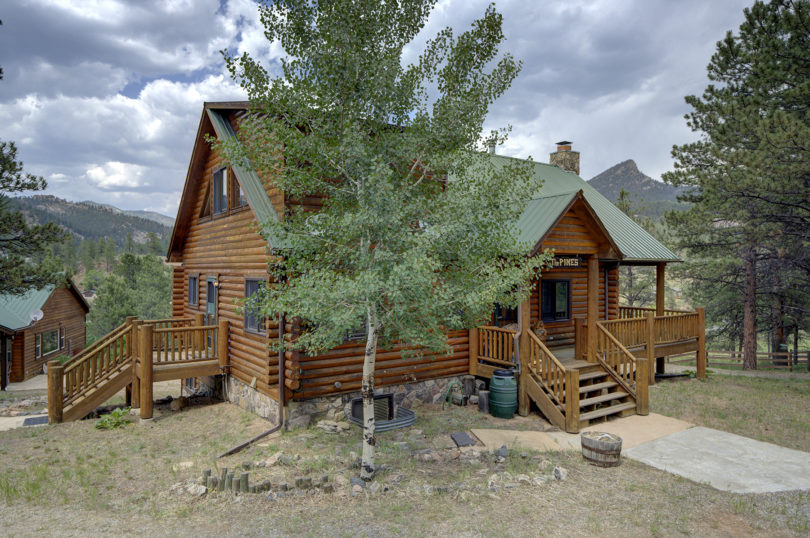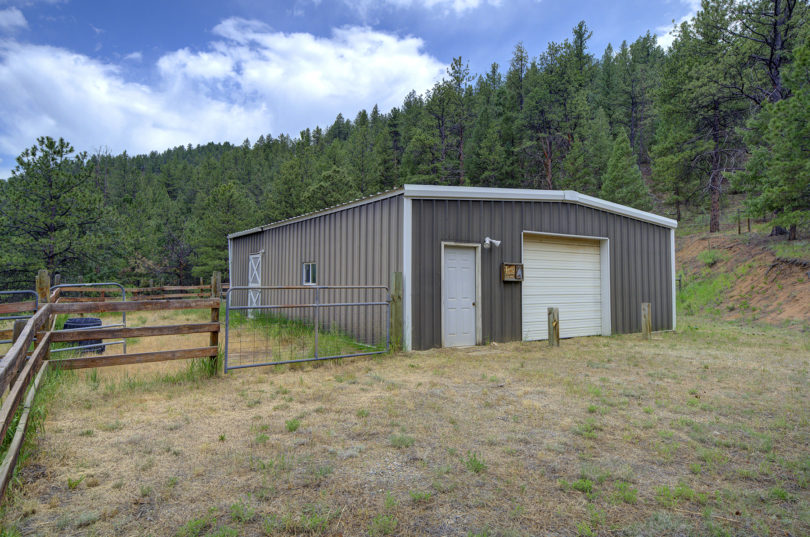Guest House – “The Hide Out”
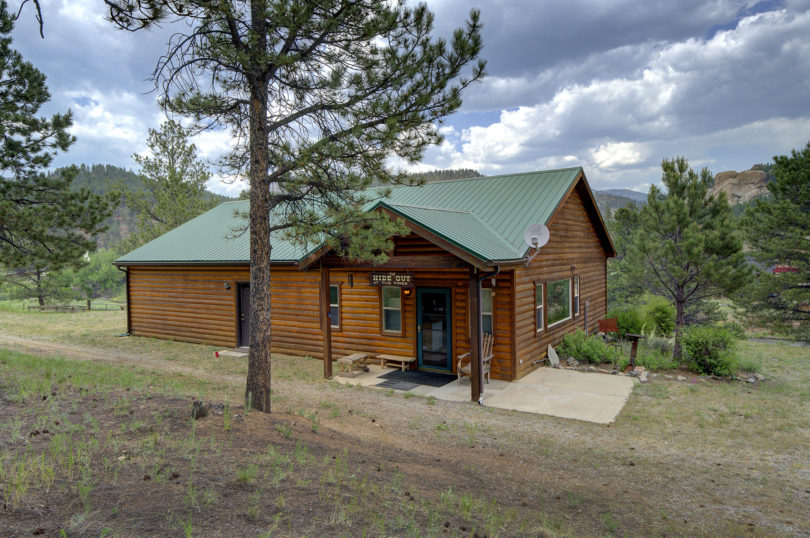
The “Hide Out” is a combined 1574 square foot single level building complete with a studio living quarters with full bath and a large garage/shop/gaming area.

The living area encompasses about 787 square feet and features a full kitchen, dining area, living/sitting area, and queen and full bunk beds along with a full bathroom.
The spacious garage area has a standard 8×8 overhead door along with an oversized 8×10 overhead door that can accommodate many RV’s or other equipment.

