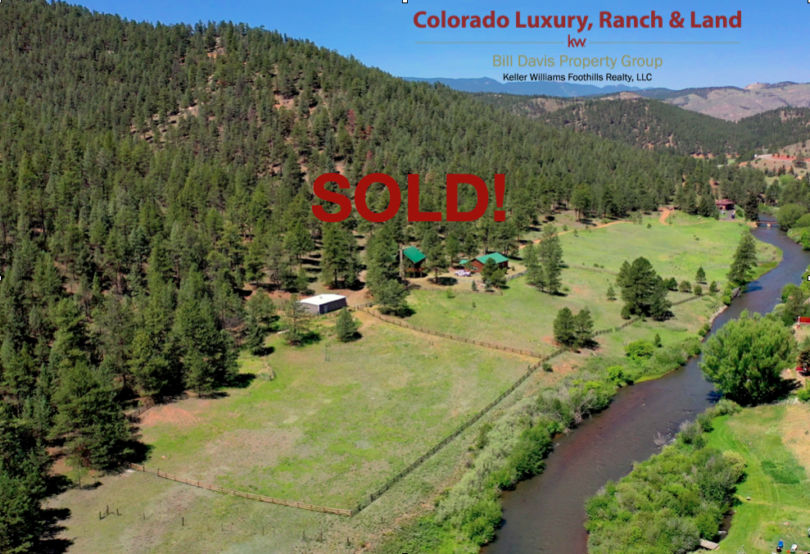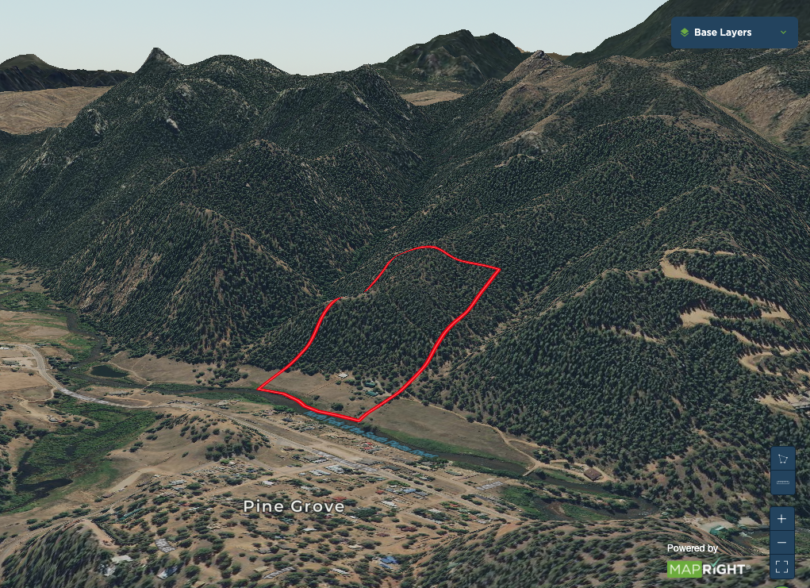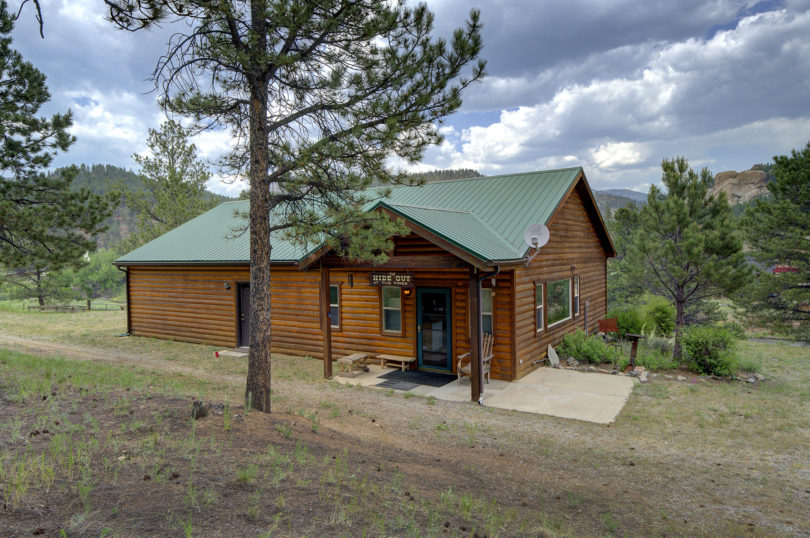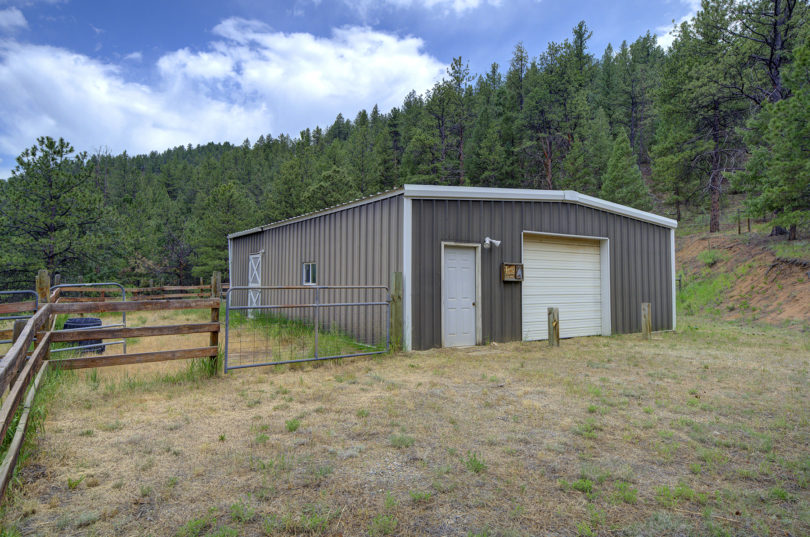Main House – “The Pines”
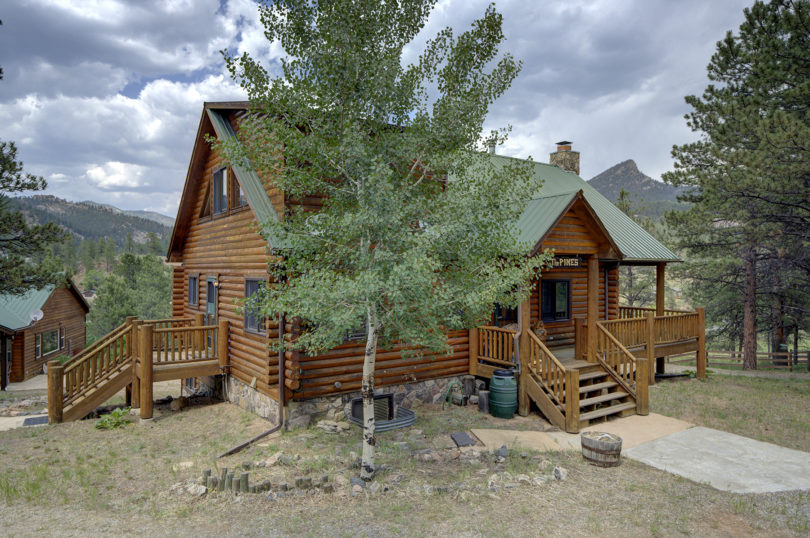
The Main House of The Pines is a 2500 square foot cozy log mountain home featuring an expansive covered deck with outdoor fireplace, lofty ceilings within the great room and common living area, an expansive walkout master suite below, comfortable main level bed/bath and sizable loft above.

The entry opens to an open floor plan space encompassing the great room, dining & kitchen.
Spacious downstairs Master Suite! Sitting room, full bath with soaking tub and shower.
Main Level Bedroom. Main Level full bath with shower.
Large upstairs loft!
Downstairs Laundry


